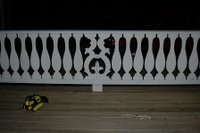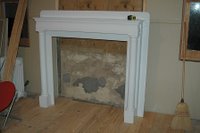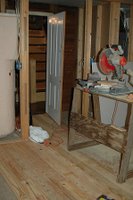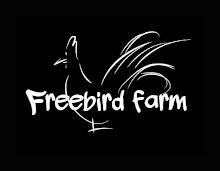First of all, Jeff has made tons of progress in the attic. I will try to get pictures of it up tomorrow, but it's really dark up there tonight and I'd rather not fumble around to find the plug for the construction light! He has blown in the cellulose insulation (which is GREAT, we HIGHLY recommend it) and started putting down the floor. The attic project is exciting because, well, it is pretty much a wide open space that requires no demolition. It is a similar job to anyone else finishing their attic!
Other progress was made a while back on the back deck. Jeff designed the balusters for the deck and one-day-wrap-around-porch. He also came up with a decorative center baluster pair that we will use in the middle of each section. Now, by committing to this, we have committed to hand cutting every baluster for the entire wrap around porch... not a small task. Here is a picture of the finished section- I think he did a GREAT job!

Once Jeff put them up, we stood back and looked at it for a while... Tell me if you see what we see... (Click here)
In other porch news, Jeff and Asa worked together to make our new (much needed) stairs using bricks from the original chimney we took out of the attic.

In the past few weeks, Jeff and Randy have begun work on the upstairs (second floor) bedroom. You can see pictures of the original state of the room here. Just scroll down to "room to the left". As you can see, if needs alot of work to frame in around the chimney. This room has many holes to the outside, creating quite a draft up there when it's windy! We decided that we will box in the chimney and create a faux fireplace. It just so happened that we found a great mantel that fits the house perfectly!

Jeff and Randy have started putting floor down in the room. When you walk into the room, there is a closet area to the left and to the right is a tiny bath (with a shower stall in it at the moment). The plan is to move the door to the room back to create a small hallway, with a linen closet on the left, a door to a half-bath on the right, and the bedroom door straight ahead. This will make that half-bath accessible by the public and make the foyer area seem bigger.


We also took down the fence separating the back yard from the field. We sold the goats (sniff) and expanded the yard. We moved our bedroom into the front room (because the unfinished wall that our head was against in the dining room was FREEZING and there was actual WIND!) So, now, the dining room is actually being used as the dining room... even though it looks pretty bad.
I'm sure we did other things, but I can't think of them at the moment!


No comments:
Post a Comment