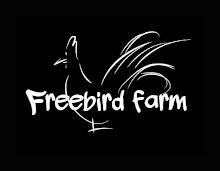Okay, so it's been a while since my last update... What can I say? We've been busy.
Since my last post, we have finished painting the trim in the kitchen, but the kitchen ceiling still has not been painted... I want to give it a "white washed" effect... but, we are finding that the ceilings are just an easy thing to put off (see foyer).
We have done a lot of work upstairs, and hopefully we aren't far from moving the boys into their "big boy room", which is actually going to be our master bedroom one day. First and foremost, we had central HEAT AND AIR installed in the second and third floors (yay!). It took a bit of creative thinking to install the ducts in that 3rd floor space, but with a little custom work, it's in!
We have finished the floors in the upstairs foyer and master bedroom, and finished the trim in the master bedroom. I have also ripped up the basboards in the foyer and painted the doorway trim and upstairs porch door. What a difference!
Now that the trim is up in the master bedroom, there is no longer ANY trace of the purple paint job of the past! We also put the origial railing back the stairs... modified slightly for the third floor stairs. Ray (previous owner and fellow glutton for punishment) meticulously labelled each piece, no matter how small, with directional guidleines on how to piece it all back together... If he hadn't, there is no way we could have made it work like it did originally. It needs painting, but pictures of it so far are up!
Jeff and Randy have worked their tails off building our monstrous garage and workshop. It is starting to look like it may actually be completed soon! Randy has built us a custom garage door (that we drew up) that will slide to the side on a motor (in theory!). It isn't up yet, but it is completed... and heavier than 4 men could carry. Hopefully we can succesfully transport it from Fayetteville and hang them soon! The siding is coming along, and the upstairs loft door was made from the piece of old tongue-and-groove ceiling that we cut for the 3rd floor stairway of the house!
We have done a significant amount of work on the 3rd floor, but have slowed down on it lately, with the news that our next baby could be months away. We have framed all the walls, and have installed the windows (okay, so all but one, but the hole is cut... er... yes, we have a window sized open hole in our 3rd floor... it it a wonderful asset when Jeff locks his keys in the house, though.) We are really starting to be able to see how the space up there will shape up. I would have LOVED a room up there when I was a kid! Jeff has also finished the scalloped siding in the other front gable. It will look a lot better when it is all painted. The trim board up there is painted, though! The back gable is still in progress... when it is done we can put that back window in.
Oh, and here is a picture from our top porch of the city park that they are putting in across the street. Looks like is will have a walking track and gazebo, at least.
And now... back to work...
Subscribe to:
Post Comments (Atom)


No comments:
Post a Comment